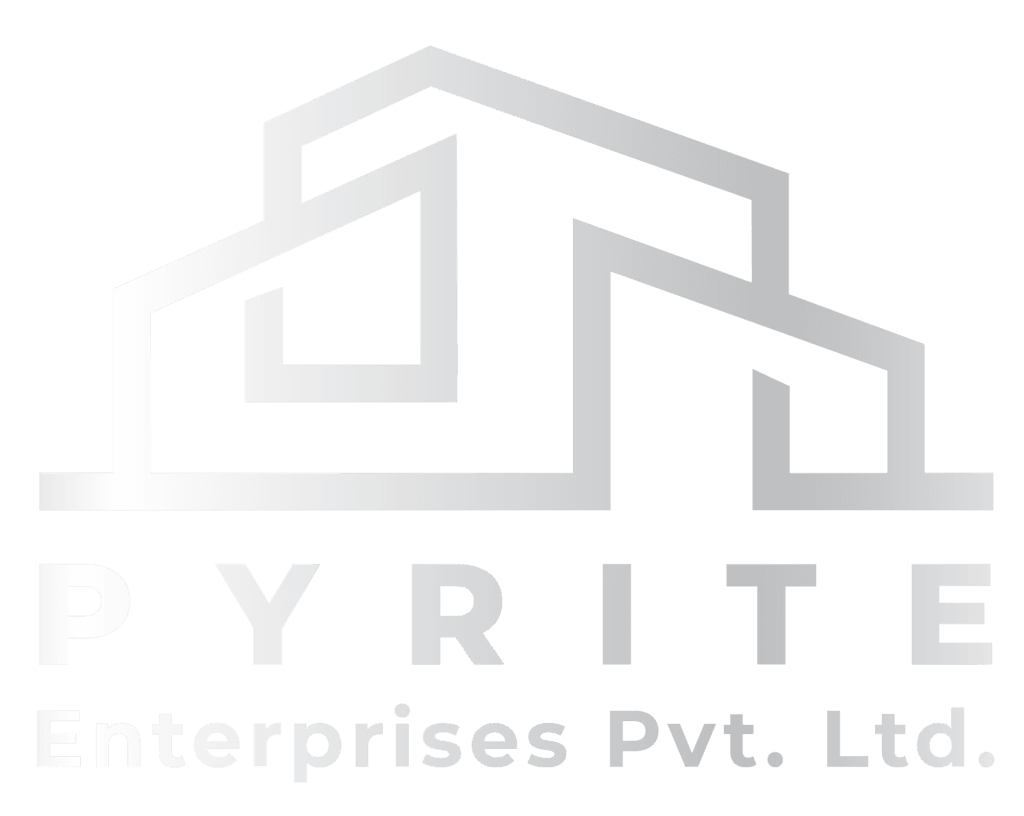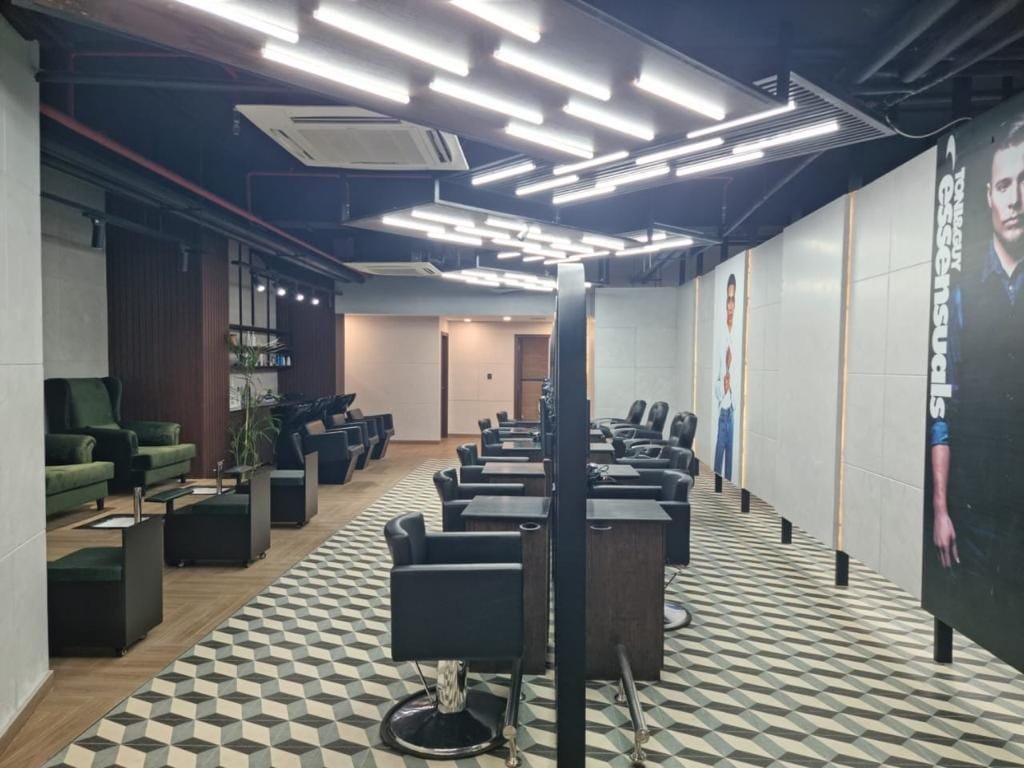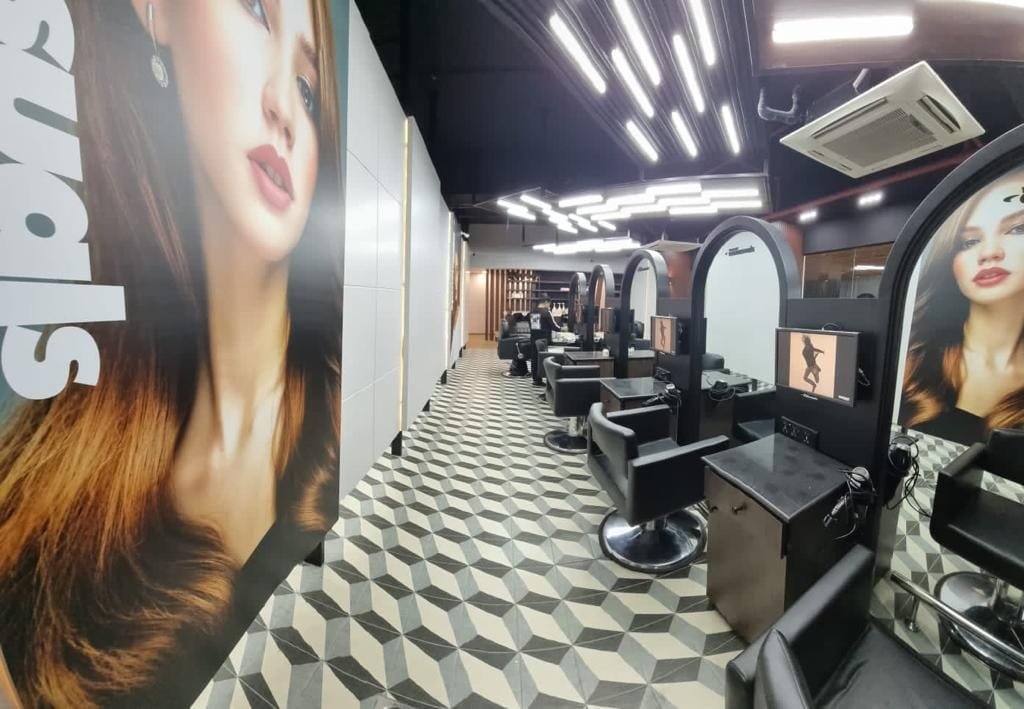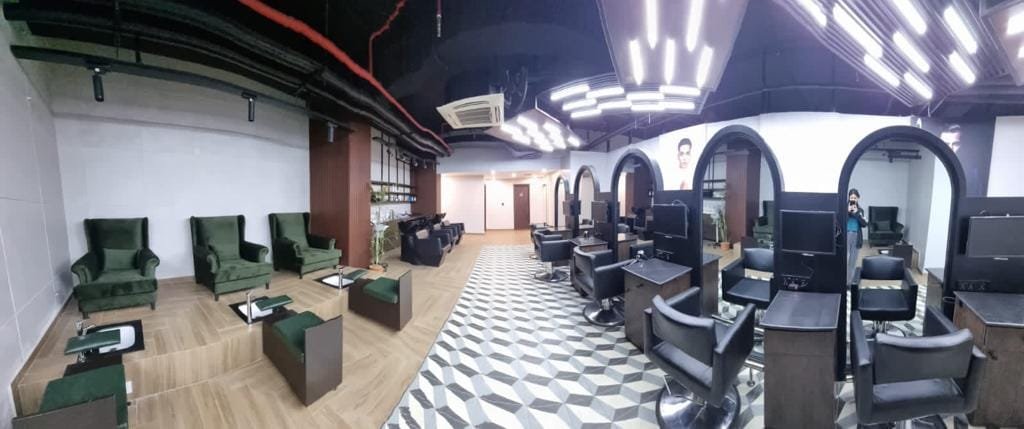Our Projects
At Pyrite Enterprises, we take pride in transforming ideas into reality. With a legacy of excellence and a commitment to innovation, we deliver projects that stand the test of time. Our portfolio spans a diverse range of construction and renovation projects, each tailored to meet the unique needs of our clients.
01
Consultation & Planning
Your dream project starts with a detailed consultation and clear planning.
02
Strategy & Concept
Strategic solutions meet creative concepts for flawless construction outcomes.
03
We Work & Build
Turning plans into reality with unmatched skill and commitment.
COVID-19 Call Centre Response Unit (1166) at
Chak Shahzad, NIH, Islamabad
A state-of the-art facility, constructed and designed on a turn-key basis. Prefabricated steel structure, on a
covered area of 10,000sqft with complete interior & electrical works. The call-center seats over 50 call attendants taking emergency COVID-19 information calls during the pandemic.
It also included a cafeteria/seating area for
employees.
Model EPI 9 Expanded Program For Immunization, Clinic Centre In
Peshawar, KPK
Designed & constructed as a healthcare facility on a covered area of 20,000sqft. A turn key project, fully-equipped hospital and clinic with medical equipment, along with a training/lecture hall for healthcare workers.
District Emergency Operation Centre at
Qilla Abdullah, Balochistan
Designed and constructed a prefabricated steel structure, on a covered area of 12,000sqft with complete interior works, electrical and solar power. Built in a remote and typically in remote and inaccessible area, 2 hours’ drive from Quetta city. The building is for staff’s polio & other health workers.
COVID 19 Testing Centre at The PAK Afghan Torkham Border
Prefabricated steel structure, covered area 4000sqft with complete interior & electrical works. Constructed In a remote and inaccessible area, on the Pak-Afghan border, completed and delivered within tight deadlines
during the peak of Covid-19.
TONI & GUY
Amazon Mall, Rawalpindi
Built over 5000sqft at the Amazon Mall on GT Road, Rawalpindi. The project includes hair cutting stations, manicure pedicure stations and massage tables. Extra care was taken at this facility for safe & stable electric supply and backup power and use of extremely resistant materials in high-traffic areas.
Our priority is to ensure our clients business operations to run smoothly & efficiently in the long-run.
Private Residence
Islamabad
A stunning 6500sqft three bedrooms home where classic meets contemporary in a harmonious blend. At the center of the house lies a picturesque open courtyard surrounded by lush greenery, creating a peaceful and calming atmosphere.
The interior design is inspired by old Indian Mughal influences, adding an exotic touch to the already mesmerizing surroundings.
Private Residence
Islamabad
Step into a world of sophisticated and contemporary luxury with this 6000sqft three-bedroom home. The modern design, featuring stunning slate stone flooring, creates a sleek and stylish atmosphere throughout the two-story space.
The bedrooms, built in a unique loft style, offer a unique and spacious sleeping area with a comfortable seating area below. High ceilings add to the open and airy feel, making this the perfect place to relax and unwind.
Kharphocho Fort Resort & Spa
Skardu, Gilgit-Baltistan
Design, restoration and development of a 13-room boutique hotel at a 500-year-old fort in Skardu. Cultural, historical, environmental considerations have been the foundation of our proposal. We build for sustain ability and ecological welfare.
































